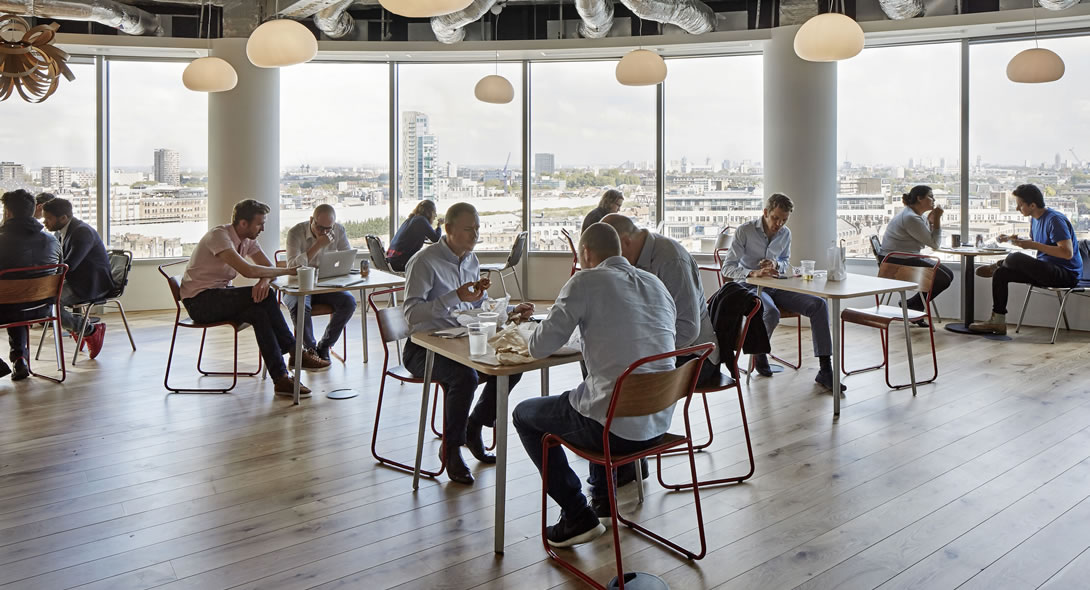WeWork Spitalfields
Client: British Land / WeWork
John Robertson Architects has completed the 65,000 sq ft fit out of WeWork Spitalfields, providing a fun, engaging and inclusive workspace for members of WeWork, the platform for creators that provides co-working space. The fit out follows JRA’s original base build refurbishment for British Land at 199 Bishopsgate. WeWork commissioned the team to fit out five floors of the Spitalfields site, situated at the junction of Bishopsgate and Primrose Street.
JRA collaborated with the WeWork design team to mirror their house style inspired by geometry, pop culture, street art, and nature, using the team’s local knowledge to create a workplace that is distinctive to the Shoreditch branch. The space now provides a creative work platform complete with breakout areas, hotdesks and private offices.
The WeWork fit out was completed within an extremely tight schedule. Phased programming ensured that targets were met and JRA’s familiarity with the site and its constraints proved a great advantage towards successfully achieving a fast-track delivery programme, offering completed spaces within 13 weeks.















