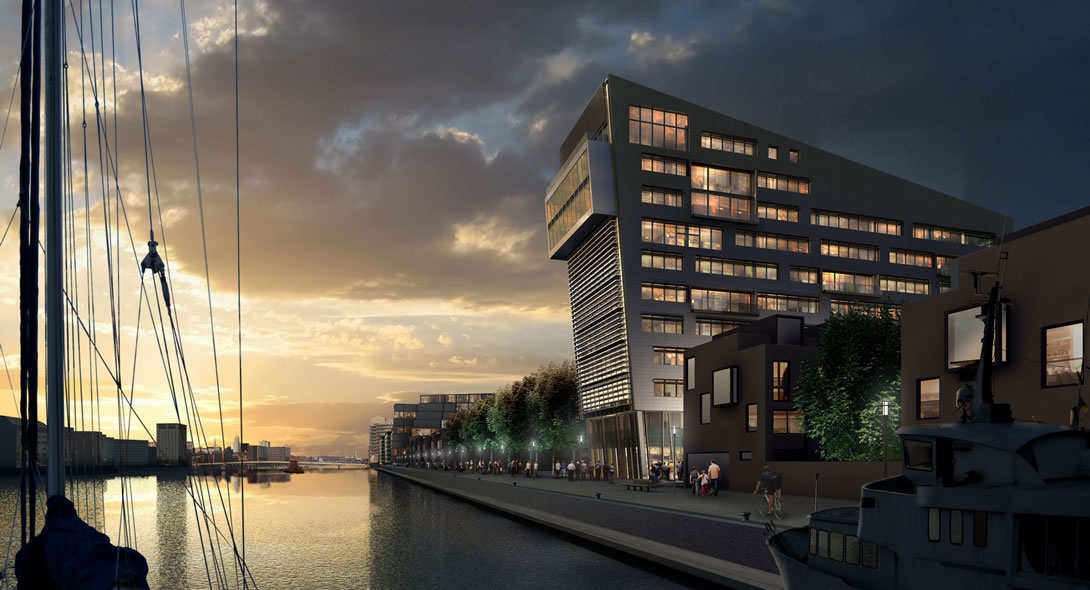The Silo, Islands Brygge, Copenhagen, Denmark
Client: Nordkranen A/S
JRA’s vision for four large adjacent sites within an overall masterplan for Copenhagen’s South Harbour was prepared for Nordkranen and The Carlyle Group in 2005 as one of four invited submissions. It is evolving in consultation with city authorities and other architects, with JRA designing the largest and most prominent building on the site, which will bring identity and variety to the area amid low rise courtyard housing. As such it will play an important part in Copenhagen’s intelligent conversion of former industrial areas into site for leisure, culture, business and living, which transforms the city’s symbiotic relationship with the sea in line with 21st century challenges and opportunities.
JRA’s new residential building will replace a large grain silo with approximately the same volume, about 40m high and 50m long. Its short side faces the water and its northern face will edge a new civic square, with shops or restaurants on the ground floor, which will become an important public space in the development. With a long façade facing south and having a fairly shallow plan, the building’s form is well orientated and lends itself to a design which maximises views and sunlight. Throughout the development are congenial social and amenity facilities, and close by is a large common, completing the potential to make an attractive residential quarter.



