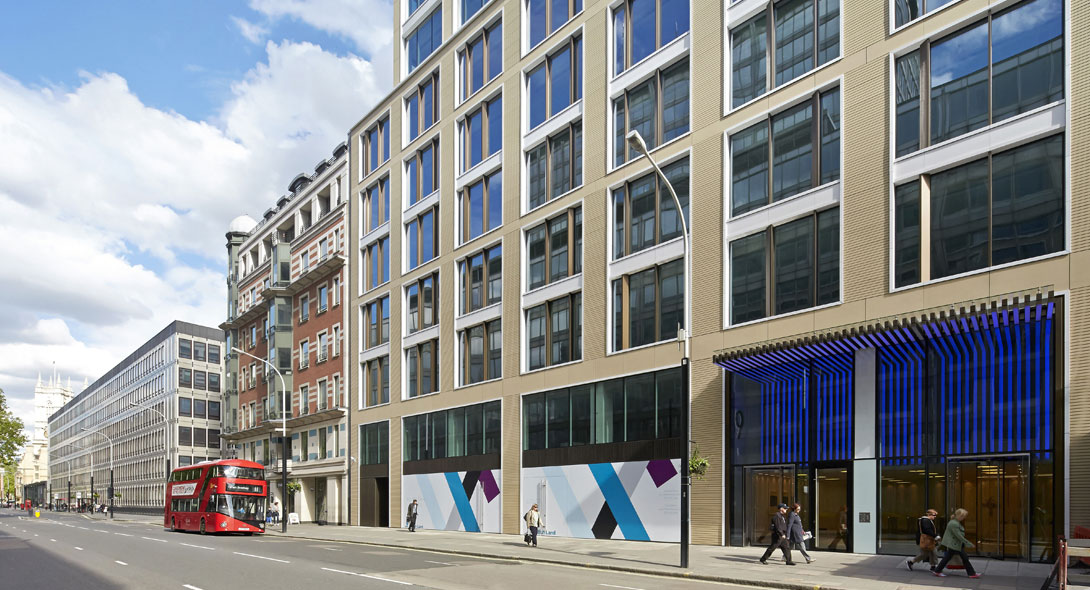39 Victoria Street, London SW1
Client: British Land
39 Victoria Street is a 1985 office block originally designed by Covell Matthews Wheatley, refurbished and extended by JRA for developer British Land.
JRA transformed the appearance of the building through new cladding in terracotta and aluminium and improved fenestration to better respond to the surrounding buildings. The entrance was upgraded by introducing a distinctive canopy and new entrance hall, and new retail frontage to activate the streetscape more broadly. Internally, JRA created Grade A office space and expanded the net internal area by 20% within the existing structure by partially infilling the existing atrium and updating the plant strategy to create terraces and a ninth floor office penthouse. The building now spans 12,350m2.
The refurbishment achieved a BREEAM ‘Excellent’ rating, competing with new developments of its kind without the need for demolition, and saving carbon through reuse. Sustainability measures included improved energy efficient façade and windows, extensive cycle facilities, brown roofs, and energy and water metering and monitoring systems. During construction, 98% of waste was diverted from landfill.
39 Victoria Street was shortlisted for a British Council for Offices award in the Recycled Workplace category.








