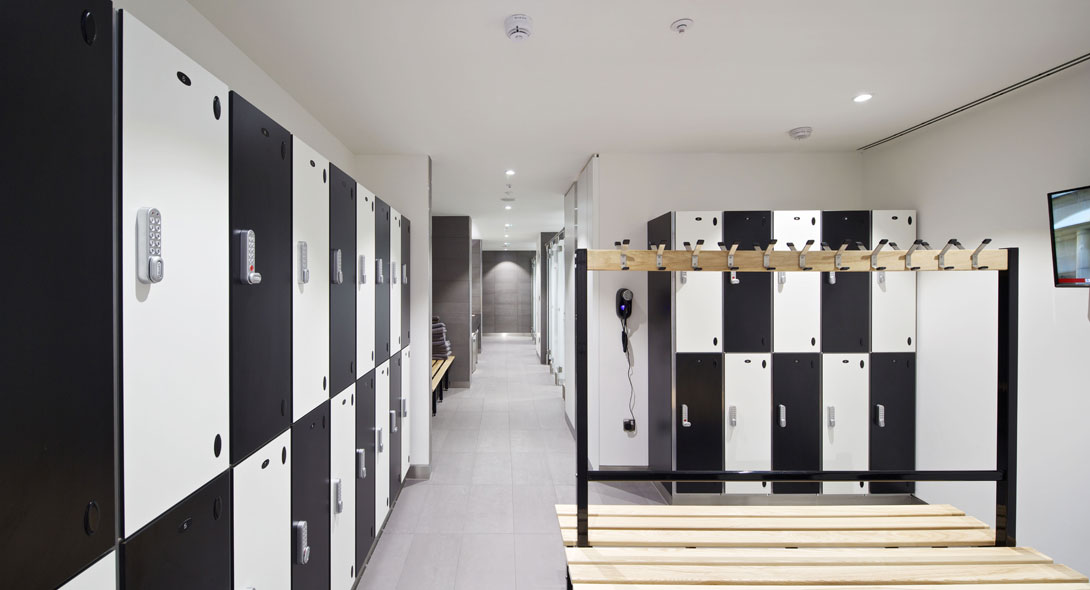1 Snowden Street, Broadgate Quarter, London EC2
Client: Hines
JRA refurbished 1 Snowden Street, an office building originally designed by SOM Architects and completed in the early 1990s, for Hines UK. The team was commissioned to bring the development up to modern tenant standards, and create a new entrance hall and business lounge.
The building, renamed Broadgate Quarter, now offers tenants a fully modernised space in a prominent location with stunning views from new terraces on the upper floors. The entrance hall has been redesigned as a spacious reception area and informal lobby. JRA also refurbished the upper three floors to CAT A finish at levels eight, nine and ten totalling 46,284 sq ft. In addition, lift lobbies, toilets and circulation spaces have been upgraded together with new shower facilities and cycle storage.
Throughout the project JRA worked closely with Hines UK to commission artwork for the scheme, including an interactive media wall displaying panoramic views of the London skyline and an illuminated hanging light installation which spans the full height of the building within the previously unused atrium – enhancing daylight and creating a distinctive centrepiece on all floors.
















