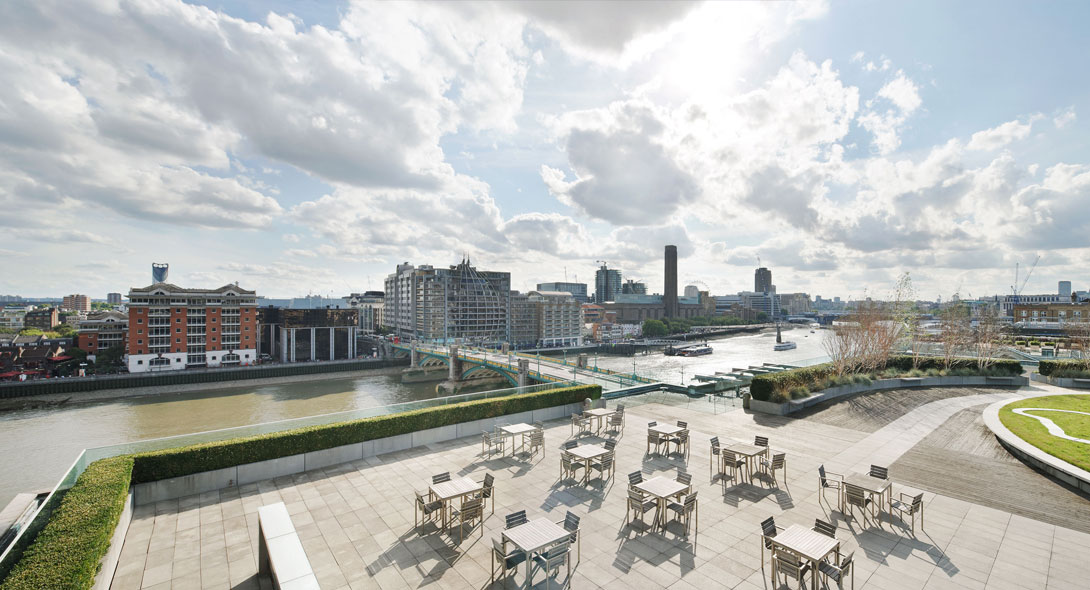10 Queen Street Place, London EC4
Client: The Blackstone Group
10 Queen Street Place is a large 120 meter ‘ground scraper’ office development situated in the City of London. Originally built in the 1980s, JRA was commissioned by Blackstone to refurbish and rebrand the building for the next generation of tenants.
JRA designed modular atria to be inserted into the building’s existing dealing floor style deep floorplates to create more efficient depths of 16, 18 and 20 meters. The team also increased the available office space by 2000 sqm by relocating the plant to basement level and using the remaining roof area to provide a spacious garden amenity. At ground level, JRA created a new entrance, which offers visibility through to the central atrium, and also re-clad the corner of the building on Upper Thames Street and Queen Street Place.
JRA’s interventions significantly improved 10 Queen Street Place’s environmental specification. Beginning with retention of the existing structural frame and large areas of cladding, the team also maximised biodiversity in the roof garden, enhanced daylighting to the deep office plates, and diverted waste from landfill. The project received a BREEAM Very Good rating and a BCO Award for Best Refurbished Workplace.













