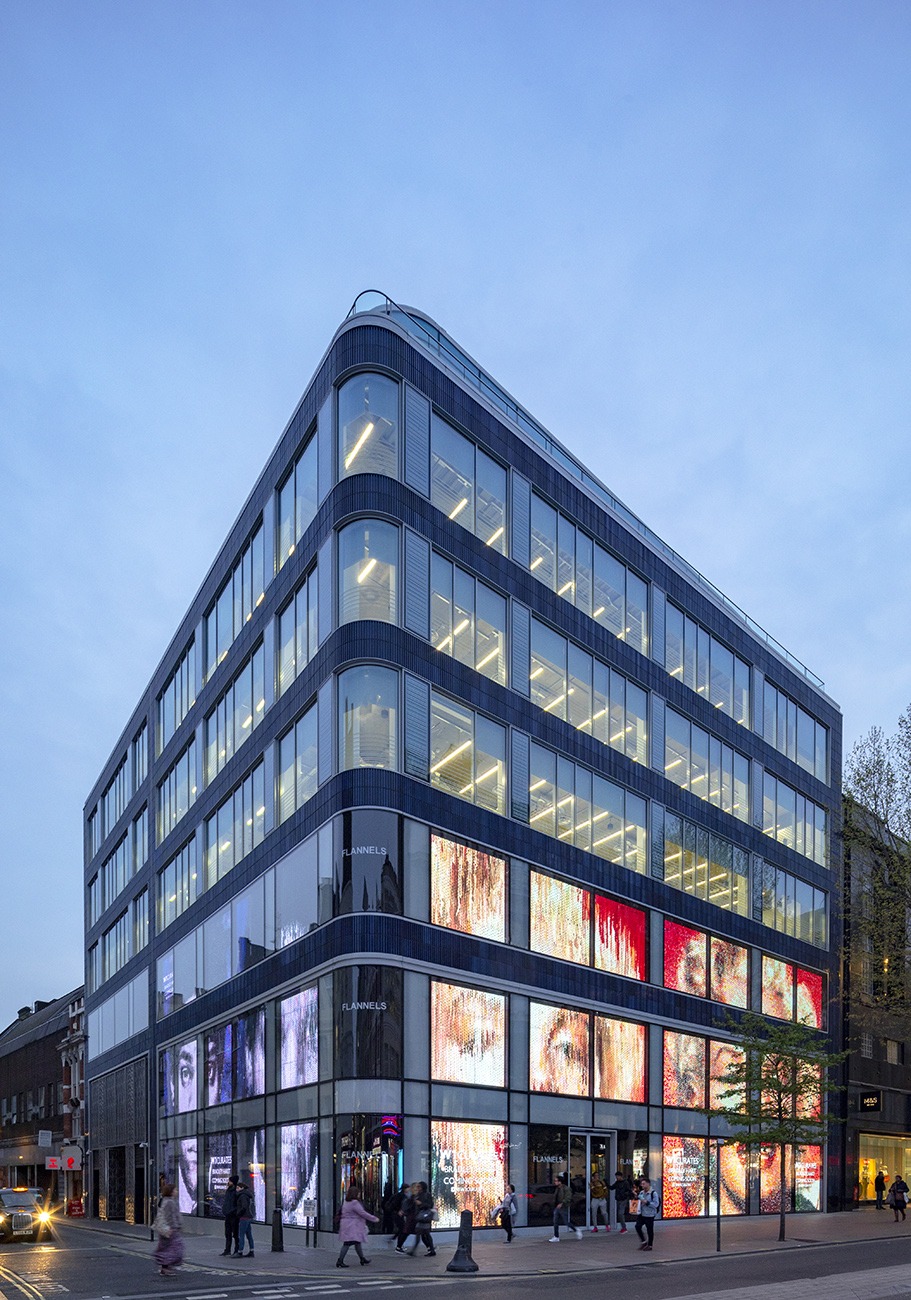Academy House, 161-167 Oxford Street, London W1
Client: Morgan Capital Partners
JRA has completed the refurbishment and re-cladding of Academy House at the corner of Oxford Street and Poland Street, as the new HQ for a major UK retail brand. The building has been extended and completely re-clad to create a prominent new 3 storey retail unit with double-height frontage and with four office floors above. One of the key features Academy House is the design of distinctive dark blue “corduroy” faience elevations, designed to complement the black granite of Roberts Lutyens’s adjacent Pantheon building. The blue faience cladding and exposed concrete frame inside Academy House creates a contemporary new building within the emerging creative quarter of North Soho.
JRA collaborated with London artist Catherine Bertola to design the entrance gates to the building as Public Art. Her design is inspired by the building’s historic past, referencing the theatre curtains at the former Academy Cinema and Harold Pendleton’s famous Marquee Club which used to occupy the building’s basement and where the Rolling Stones played their very first concert.


















