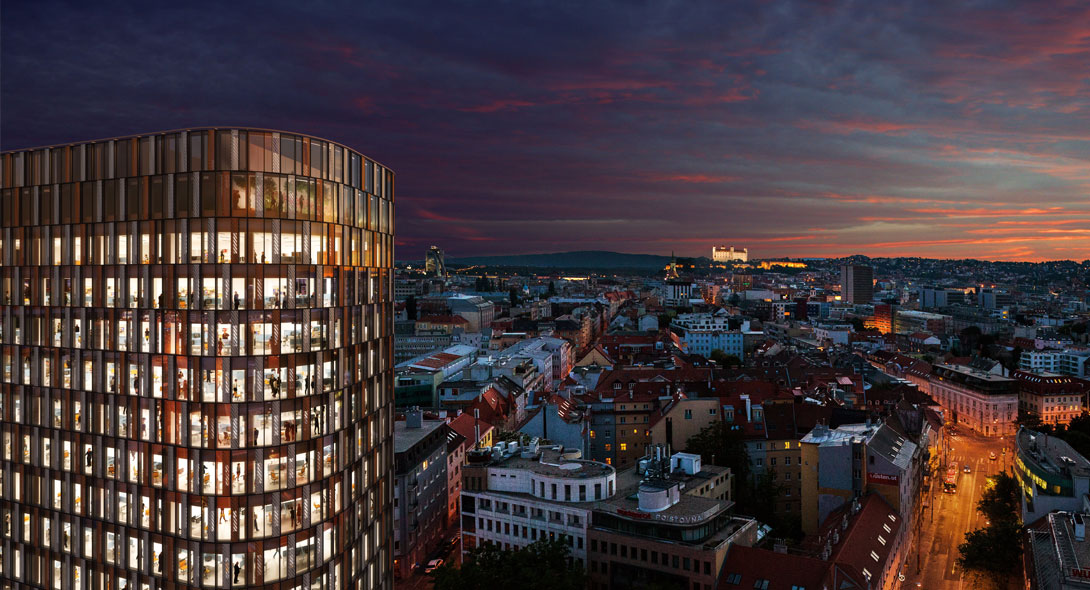Twin City Tower, Bratislava
Client: HB Reavis
JRA produced the winning design in a competition for the new facade of Twin City South, Bratislava for international client HB Reavis.
The existing building comprised the A1 tower and a large horizontal base, set on the site of the KABLO power cable factory at the junction of Karadzic, Mlynske Nivy and Grosslingova Street in Bratislava. JRA took inspiration from the history of the site and the roof-scape of the area to design cladding panels featuring a non-uniform pattern created by different colours and arrangements of ceramic frit on sheets of glass. The resultant facade produces depth and reflectivity in different lights and times of day. The cladding for the A1 tower was designed to enhance the verticality of the 24 storey office building, whilst the seven storey base uses a similar set of panels in a different design vocabulary to distinguish the discrete elements of the building.
The new cladding has been designed to offer natural ventilation through a system of baffle plates which direct air from the edge of the panels into the cavity and into the office spaces when operated by occupants.





