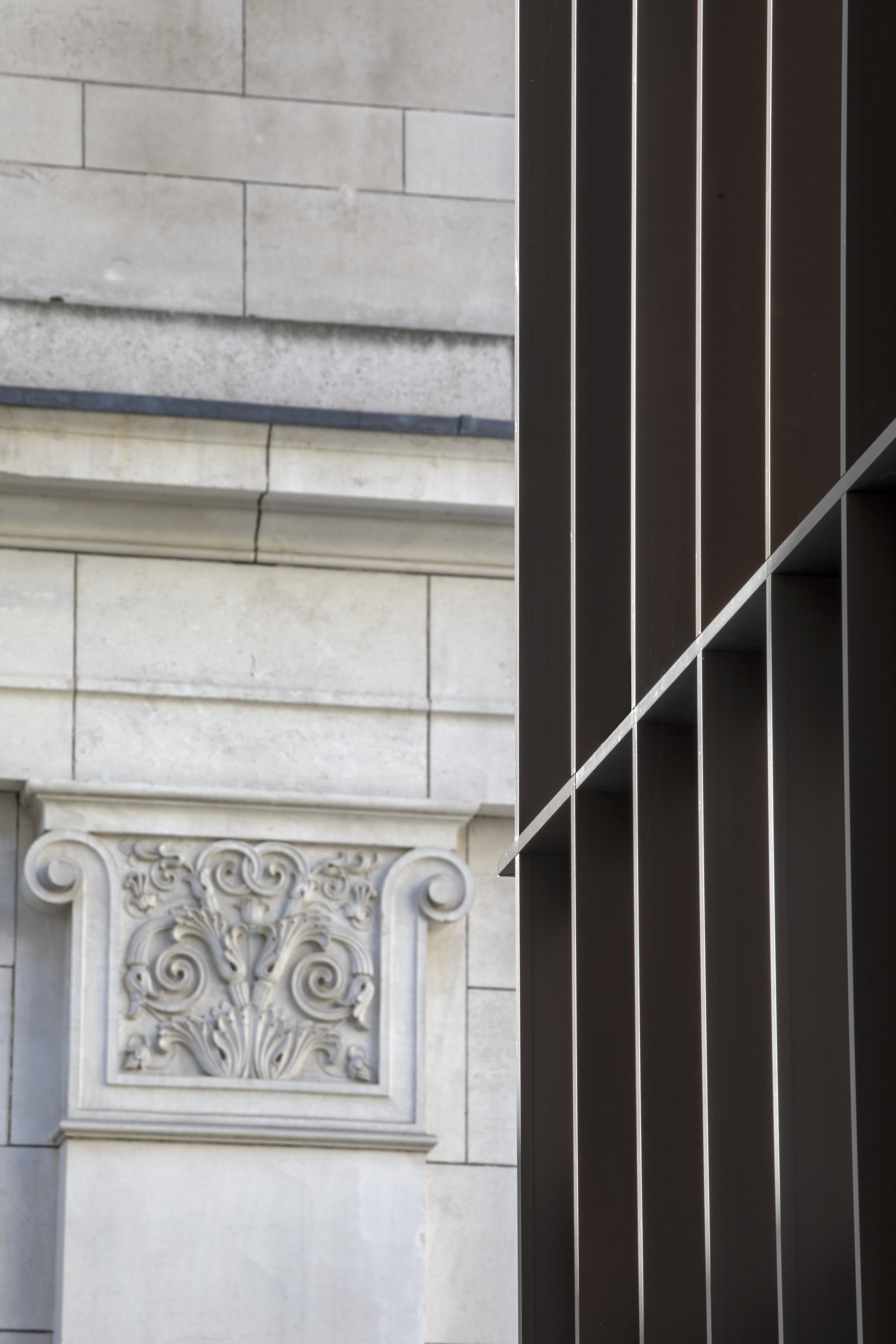East Courtyard, Aldwych, London WC2
Client: King's College London
The East Courtyard is the central quadrangle at King’s College London’s new Strand campus, formed of grade II listed Bush House, North West Wing, Strand House, King House, and Melbourne House. JRA designed the space as an accessible hub that links the university’s buildings and mirrors the main quadrangle of KCL’s original Strand site.
By providing fixed canopies, seating, and decorative paving across The East Courtyard, JRA has created an outdoor leisure space that takes design cues from the fit out of the surrounding buildings. At the centre, the new build Pavilion leads to the Students’ Union and the undercroft, connecting the university buildings bordering the courtyard. Formed of two adjoining glass and anodised aluminium boxes, the pavilion houses a sleek, contemporary lobby inset with feature lighting and artwork from Blackbody that guides occupants towards the spaces below.
The East Courtyard completes JRA’s major repositioning and fit out of Bush House, former home to the BBC World Service and its adjoining buildings for Kato Kagaku and King’s College London.













