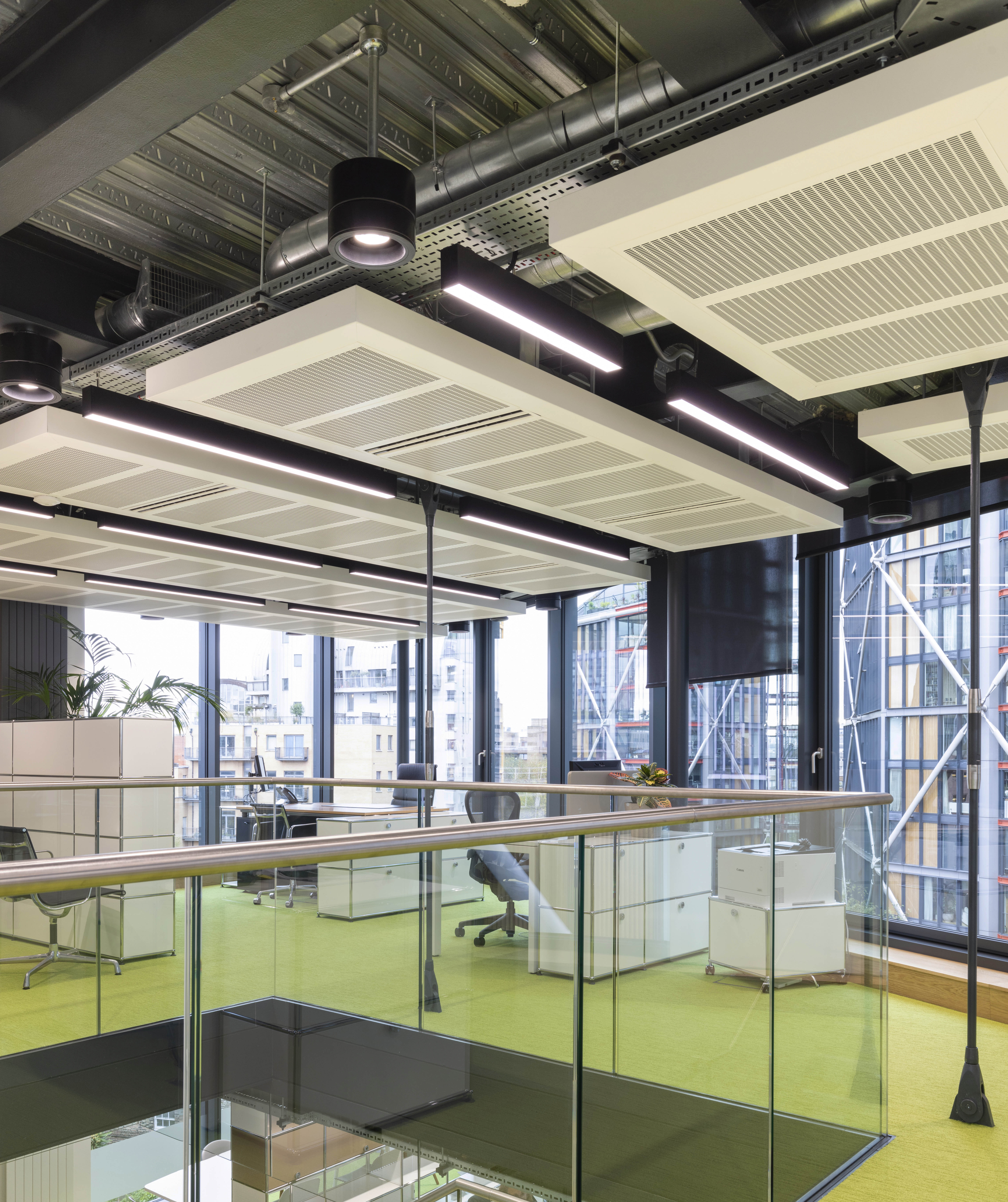The Pavilion 118 Southwark Street
Client: Native Land
JRA has completed the extension of The Pavilion at 118 Southwark Street, by refurbishing the 5th floor and adding a new 6th floor to the office headquarters of developer Native Land.
The Pavilion references the palette of the broader NEO Bankside scheme and acts as a ‘gatehouse’ to the striking development. NEO Bankside and The Pavilion were completed in 2013 to designs by Rogers Stirk Harbour + Partners, and delivered by JRA. In addition to housing Native Land’s offices, the buildings provide residential accommodation, retail and restaurants, surrounded by landscaped public realm across a two acre site. JRA were very keen to maintain the design aesthetic of The Pavilion within the context of the NEO Bankside development and worked closely with cladding specialist Glassbox to ensure the additional floor is entirely in keeping with the detailing of the overall development.
The additional storey provides increased accommodation for desks, break-out areas for informal meetings, and communal spaces. The new 6th floor is accessible via a new accommodation staircase and an extension to the existing lift, and the scheme also provides additional cycle parking. JRA designed the new office interiors including the new ceiling rafts at level 6 which partially conceal and integrate the building services.








