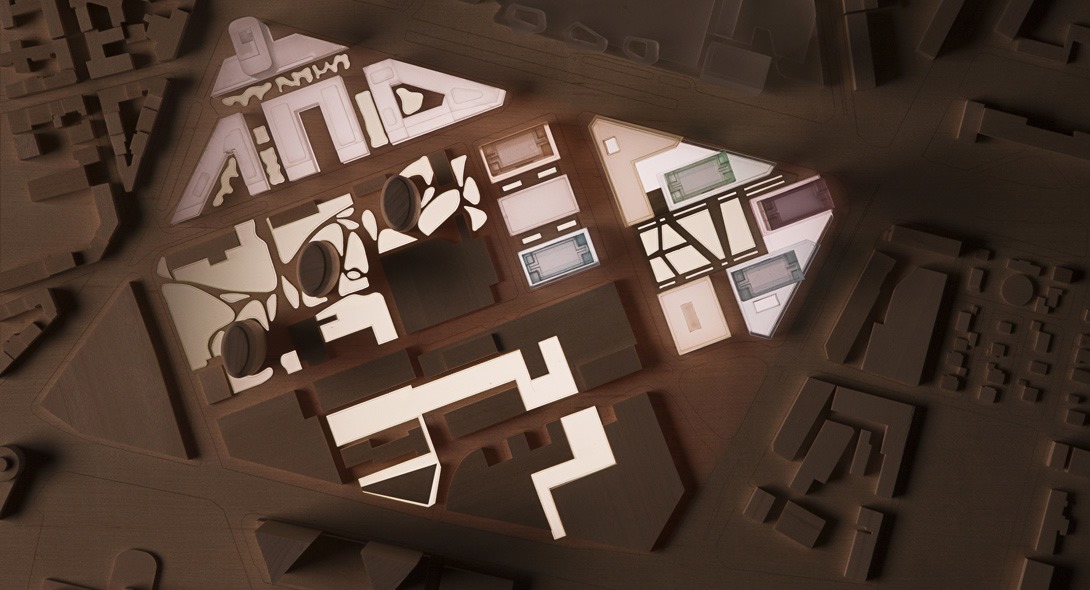Twin City South Masterplan, Bratislava, Slovakia
Client: HB Reavis
Twin City South was an invited competition to design a masterplan across a central Bratislava site for international client HB Reavis.
JRA took inspiration from the rich heritage, colours and materials of traditional Bratislavan architecture to design a commercial campus which would appeal to millennial lifestyles and ways of working. Each building was presented with a unique identity, distinguished by colour and variation of the unifying repetitious pattern across the site. They were intended to comprise a mixture of open plan offices, cellular units and break out spaces with ground floor retail and skygardens alongside all the amenities the modern workforce could require.
Each of the seven buildings were designed to be constructed through a kit of parts and would be located around an inner garden of decked boardwalks, performance spaces and pathways accessible from the wider area.








