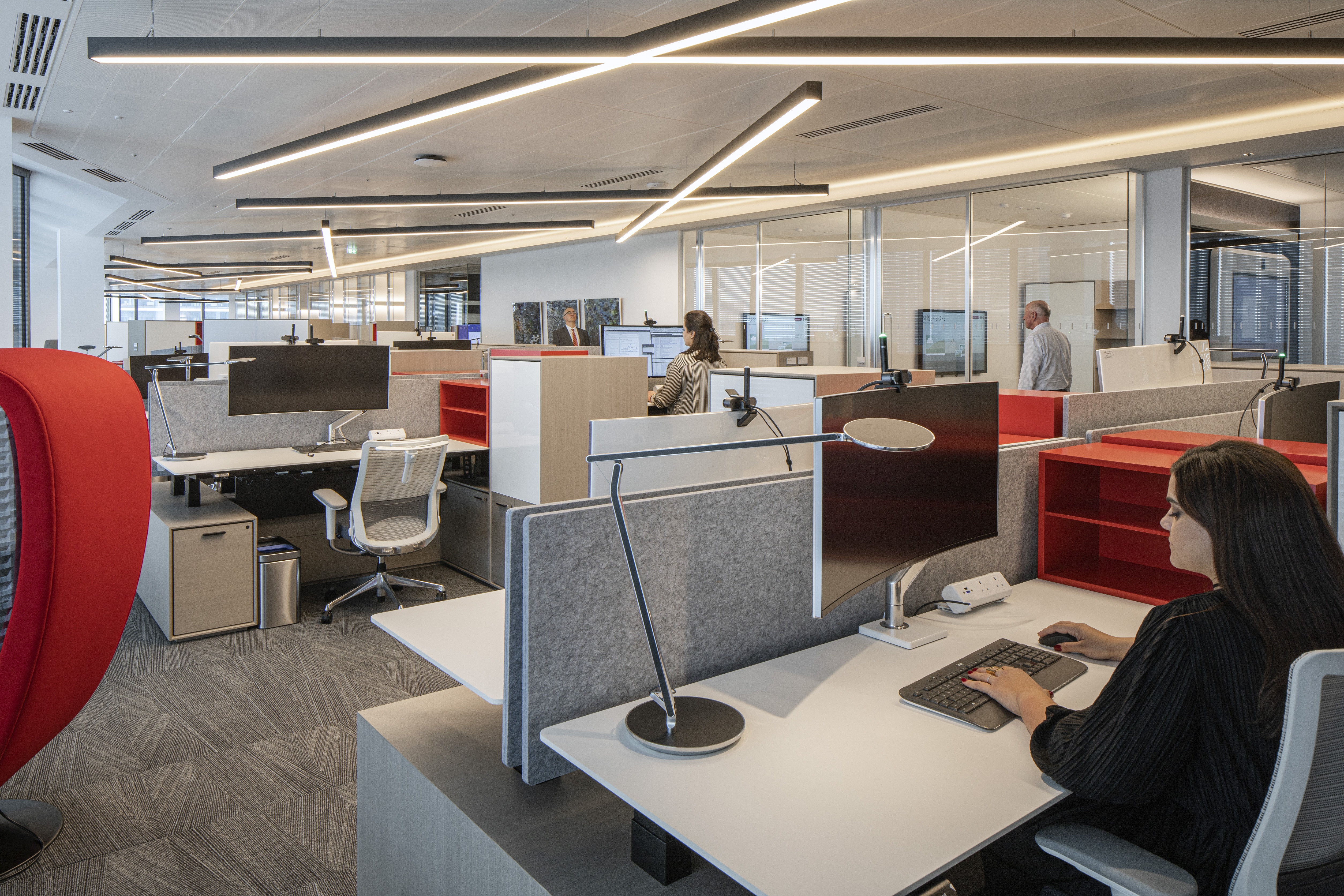Cooley Headquarters, 22 Bishopsgate, London EC2
Client: Cooley LLP
JRA completed the fit out for the headquarters of the international law firm Cooley at 22 Bishopsgate. Cooley’s new offices span 7100m2 spread equally over three floors on levels 22, 23 and 24 of the 62-storey tower.
The practice worked closely with Alliance Architecture from Washington DC, Cooley’s Design Architect, to achieve their ambition of showcasing the global Cooley brand, while expressing the unique characteristics of the space in London using JRA’s City expertise. JRA developed the detail design, produced the tender package and construction documentation and oversaw the successful delivery of the project.
The key design concept for the project was to provide a well-being centered village for City workers. In response, the team created a series of ‘neighbourhoods’ throughout the floor plates to facilitate inter-departmental communication. These incorporate desk space, work-cafés, flexible seating, meeting rooms and breakout spaces. On level 24 there is a generous reception area for visitors, a conference center with state-of-the-art video facilities, a multi-purpose room that can be reconfigured in a range of formats and a café with sweeping views of London. All three levels are directly linked via a carefully-crafted accommodation stair. The result is a richly textured, contemporary headquarters with an open-plan design and floor to ceiling fenestration which capitalizes on natural light and uninterrupted views across the City of London.



















