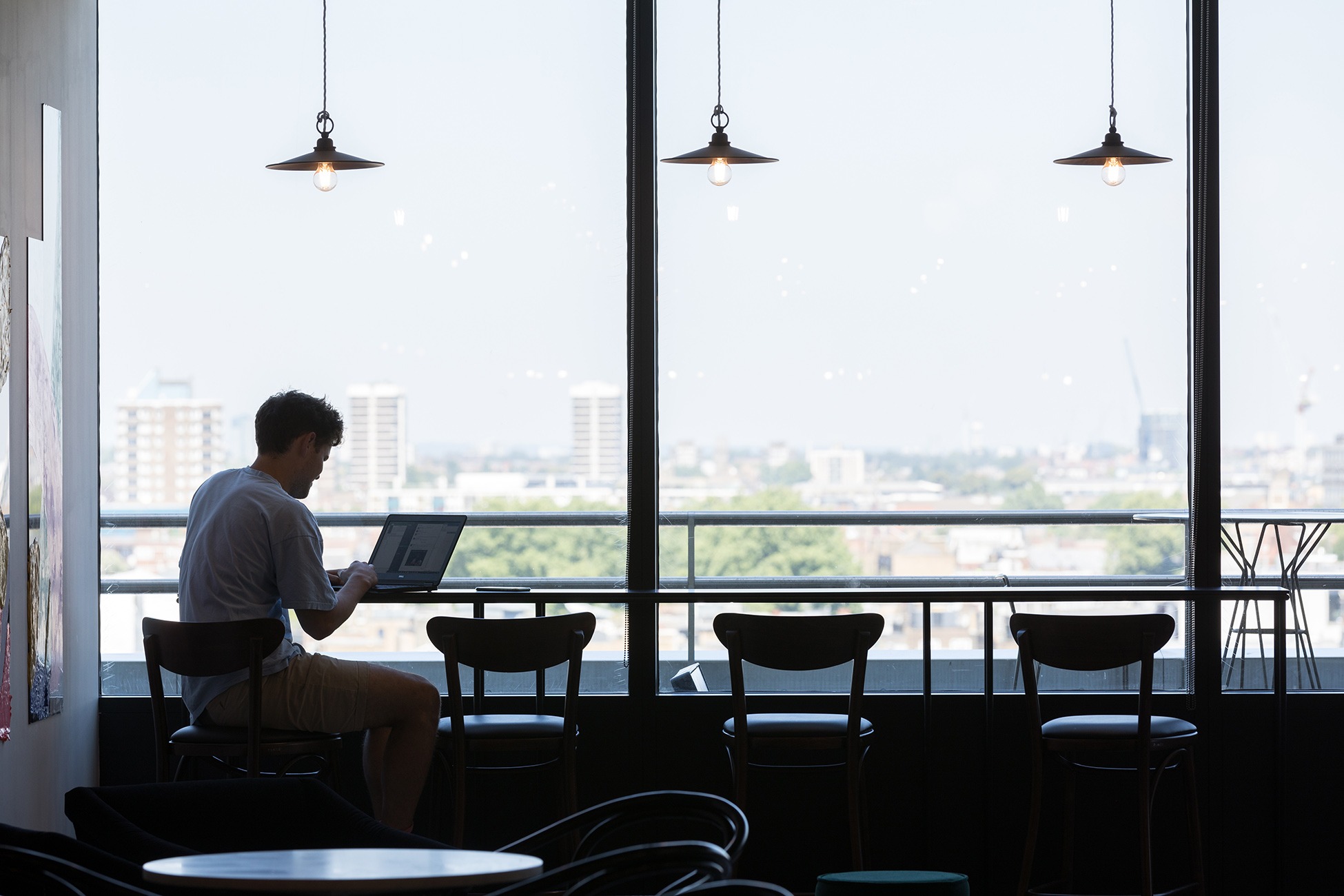Mindspace, Shoreditch, London EC2
Client: Mindspace
John Robertson Architects has completed the fit out for Mindspace Shoreditch, following the success of the JRA delivered Aldgate flagship. The building is set on Appold Street in the heart of Shoreditch and forms the second London branch for the major co-working brand. It joins a creative hub in East London populated by start-ups, technology companies, and innovators.
Mindspace Shoreditch spans 4100m2 across two floors and incorporates a diverse range of workspaces from casual meeting areas, lounges, hot desks, and kitchens to private offices and phone booths. JRA collaborated with Mindspace to create a design that felt true to the original co-working brand’s boutique global hospitality style, yet distinctive to the East London area. To achieve this, the offices feature playful wall murals, a range of vintage furniture, and artwork curated to provide a creative, uplifting atmosphere for work. JRA was responsible for both the concept and developed design, as well as completing the planning documents and joinery package. The workplace team finished the project on a tight timescale made possible by JRA’s in depth knowledge of the brand, as well as the local area. Throughout, the practice was responsible for monitoring to ensure a high quality finish was achieved.
The building is now in use and forms a striking addition to the Mindspace co-working brand. As a space, it provides a unique and flexible offering to businesses of all shapes and sizes in a stylish, community minded environment.












