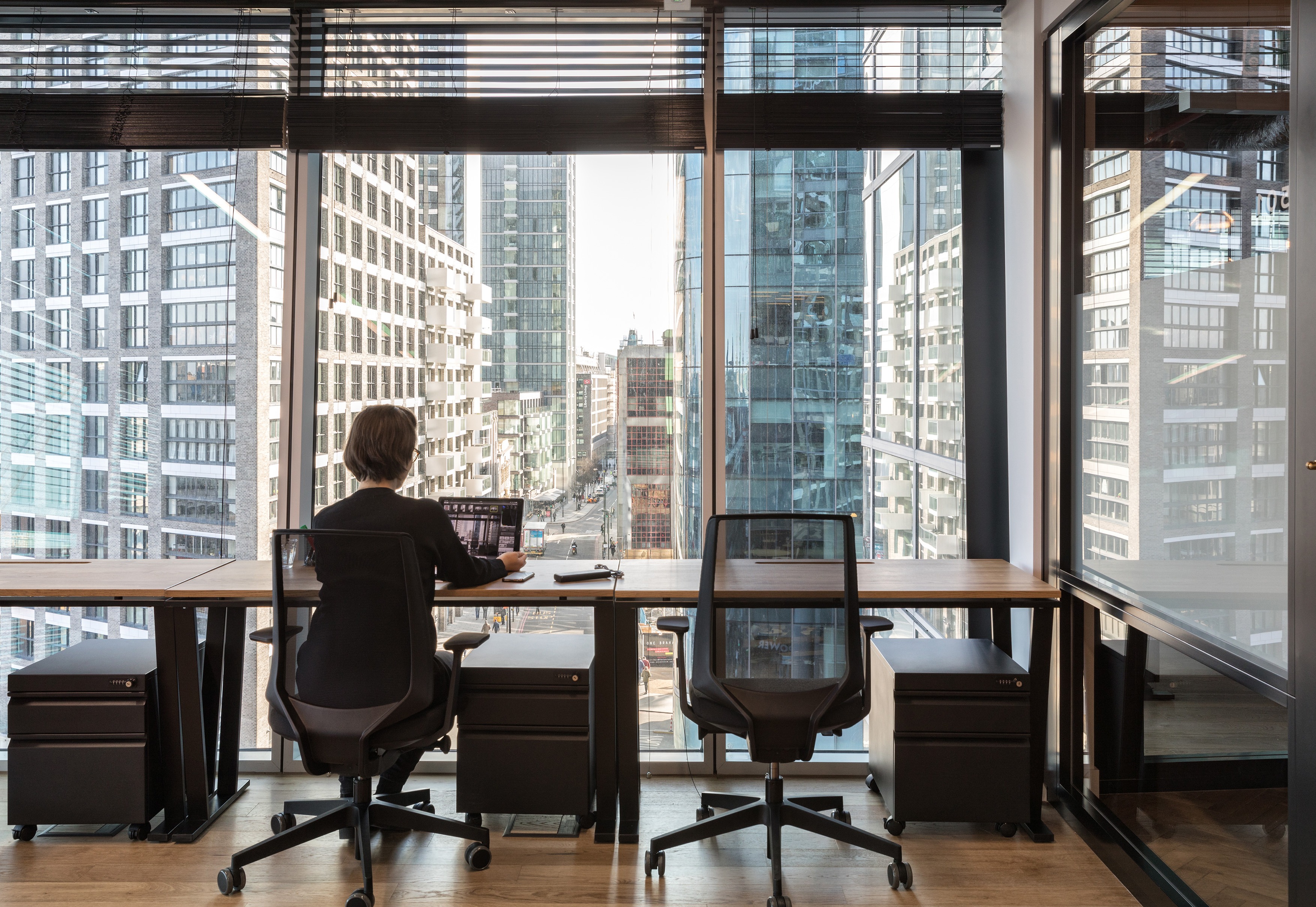Mindspace, The Relay Building, London E1
Client: Mindspace
John Robertson Architects has collaborated with Mindspace, the international creative co-working company to fit-out their flagship London premises situated within The Relay Building. The building is located in Whitechapel, at the border of Shoreditch and the City, a thriving community of commercial and creative companies surrounded by a unique mix of culture and amenities.
Mindspace Whitechapel spans 2,930m2 across two floors and provides private offices for teams of all sizes, lounges, communal kitchens, meeting rooms and phone booths for a range of business users. The designs follow Mindspace’s unique boutique style, incorporating influences from global hospitality and the local area. The interiors are carefully curated to inspire occupiers through eclectic furniture, bespoke joinery, murals and original pieces scoured from flea markets. JRA was able to connect the Mindspace team with local manufacturers and suppliers by preparing the furniture package and finalising the finishes selection together, ensuring the project had a distinctly London feel. In the initial stages, JRA worked with Mindspace to establish the look for the project, planning the quantum of works and developing the brand identity which will set the bar for future bases across the city. JRA went on to monitor the works on behalf of the client, ensuring that the highest quality was realised.
Mindspace Whitechapel is now in use and fulfilling the company’s ambitions to create a community of start-ups and business users in a stylish plug and play environment. JRA enabled Mindspace to execute their project and ensured a high quality, bespoke and distinctively local fit-out was achieved.









