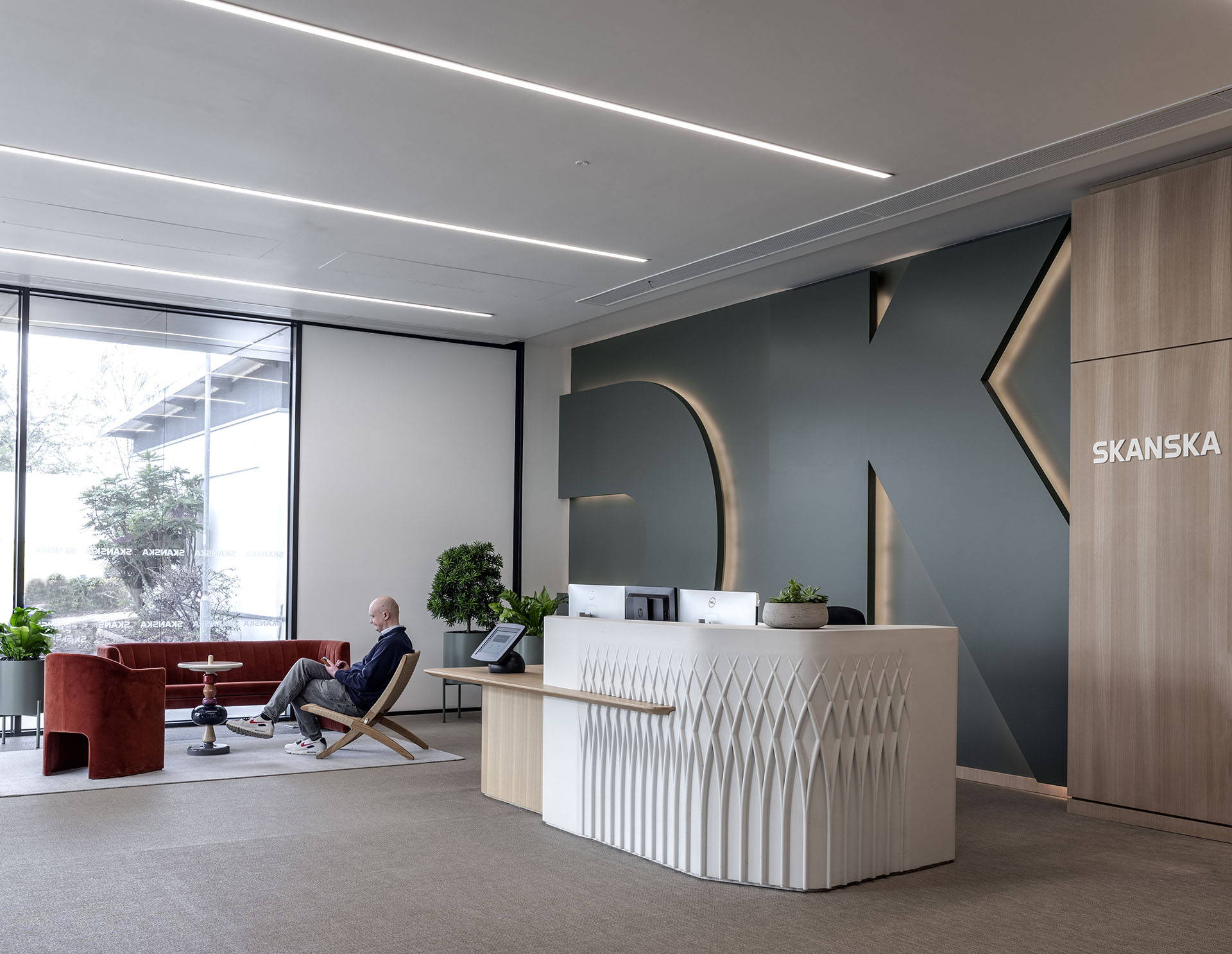Skanska UK Headquarters, Leavesden Park
Client: Skanska
Skanska, established in 1887, is one of the world’s leading project development and construction groups based in Sweden. Skanska UK appointed JRA to develop the workplace strategy and interior design of an existing four storey building in Leavesden as their new UK HQ premises.
Acknowledging how working patterns have evolved, Skanska tasked JRA with designing a futureproofed central office with hybrid working / hotdesking models integrated throughout, using embedded technological solutions to enable the new model.
The workplace design needed to suit 600 employees across 19 operational divisions. The result is a design that features work settings organised around 19 different ‘homezones’ or ‘neighbourhoods’ relative to each division and introduces a mix of agile spaces, including 50 meeting rooms, collaboration, library and training spaces. The new office mirrors the flexibility and comfort of working from home by providing a variety of dispersed breakout areas, wellbeing rooms and quiet space as opportunities for decompressing.
Interior design choices have resulted in the creation of open and transparent collaboration spaces, encouraging employees to come together to share their ideas and thinking. Introducing natural oak, earthy tones and extensive biophilia, we have created an environment that is the embodiment of Skanska’s brand values and its Swedish heritage, working with, rather than against the existing building.










