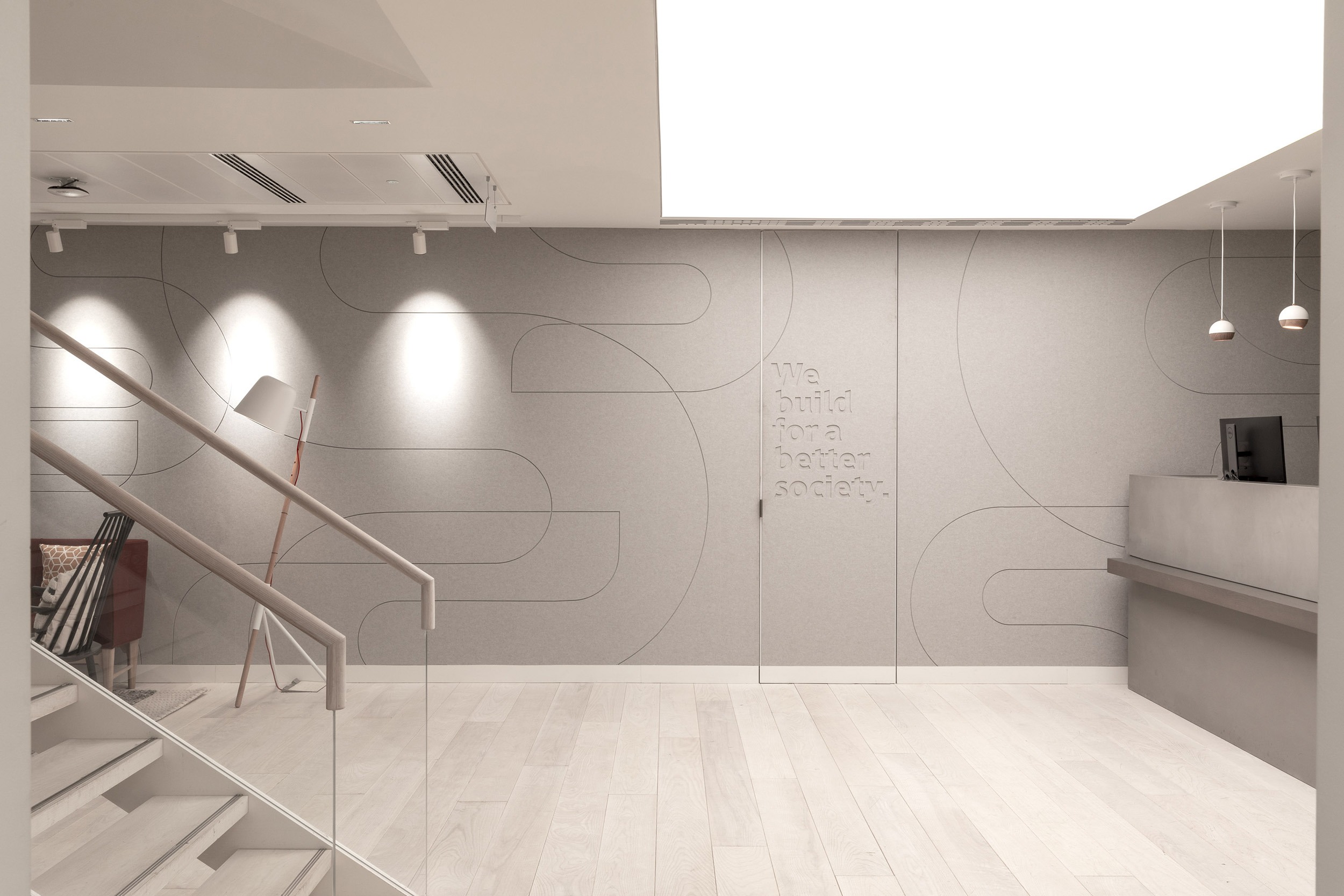51 Moorgate, London EC2
Client: Skanska
John Robertson Architects undertook the redevelopment of 51 Moorgate for Skanska, providing a new office for Skanska located in the City of London. It comprises 4000m2 of office space, with Skanska based across three storeys of the building and the further five upper floors let to other occupants.
The base build refurbished the original 1980s building by creating new elevations on both Moorgate and Coleman Street, bringing the offices up to BCO standards, and replacing obsolete building services. JRA’s designs for the office were created in close consultation with the client and the tenant steering committee. The design team also carried out space utilisation and occupational studies to determine the final layouts, introducing fully agile working to the office floors. The designs incorporate a number of features specific to Skanska and its business functions, such as PPE rooms, collaboration areas, and way-finding and detailing inspired by the company’s branding. The brief put wellbeing at the centre of the fit-out and JRA has been guided by the WELL Certification to incorporate measures that improve user experience and health, aiming to be one of the first in the UK to receive the WELL Building Platinum Standard, Version Two, alongside BREEAM ‘Excellent’. The designs incorporated living walls, break out spaces, dining areas, cycle facilities and kitchenettes on each floor, as well as a dedicated technology free ‘well-being room’. These spaces have been enhanced by the Scandinavian inspired natural colour palette and material choice.








